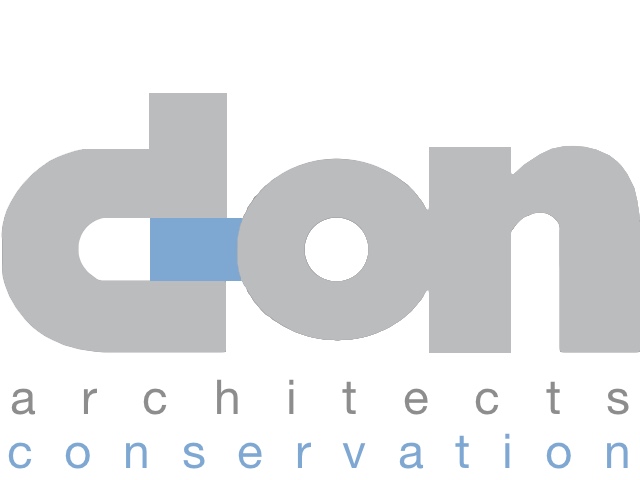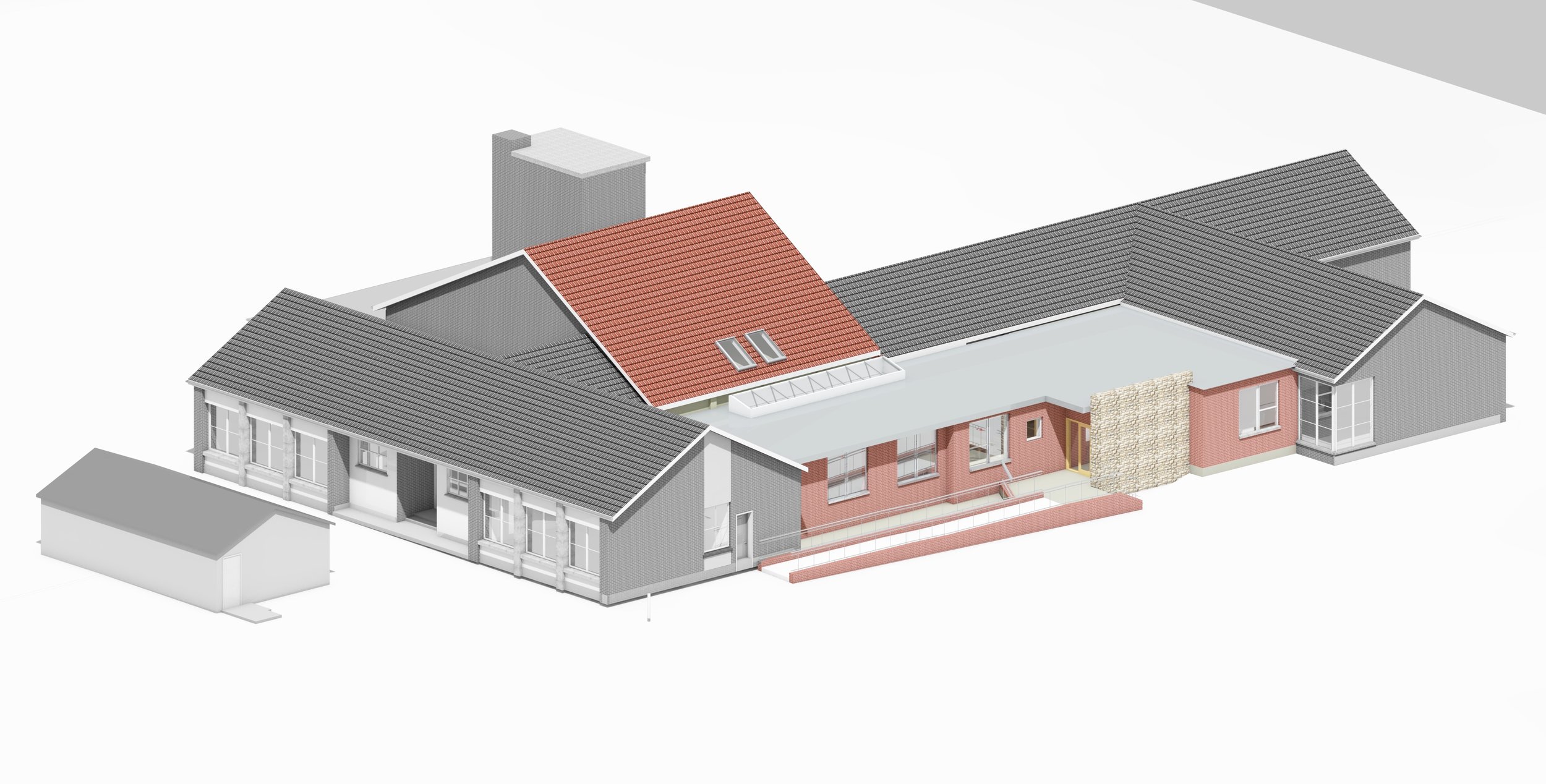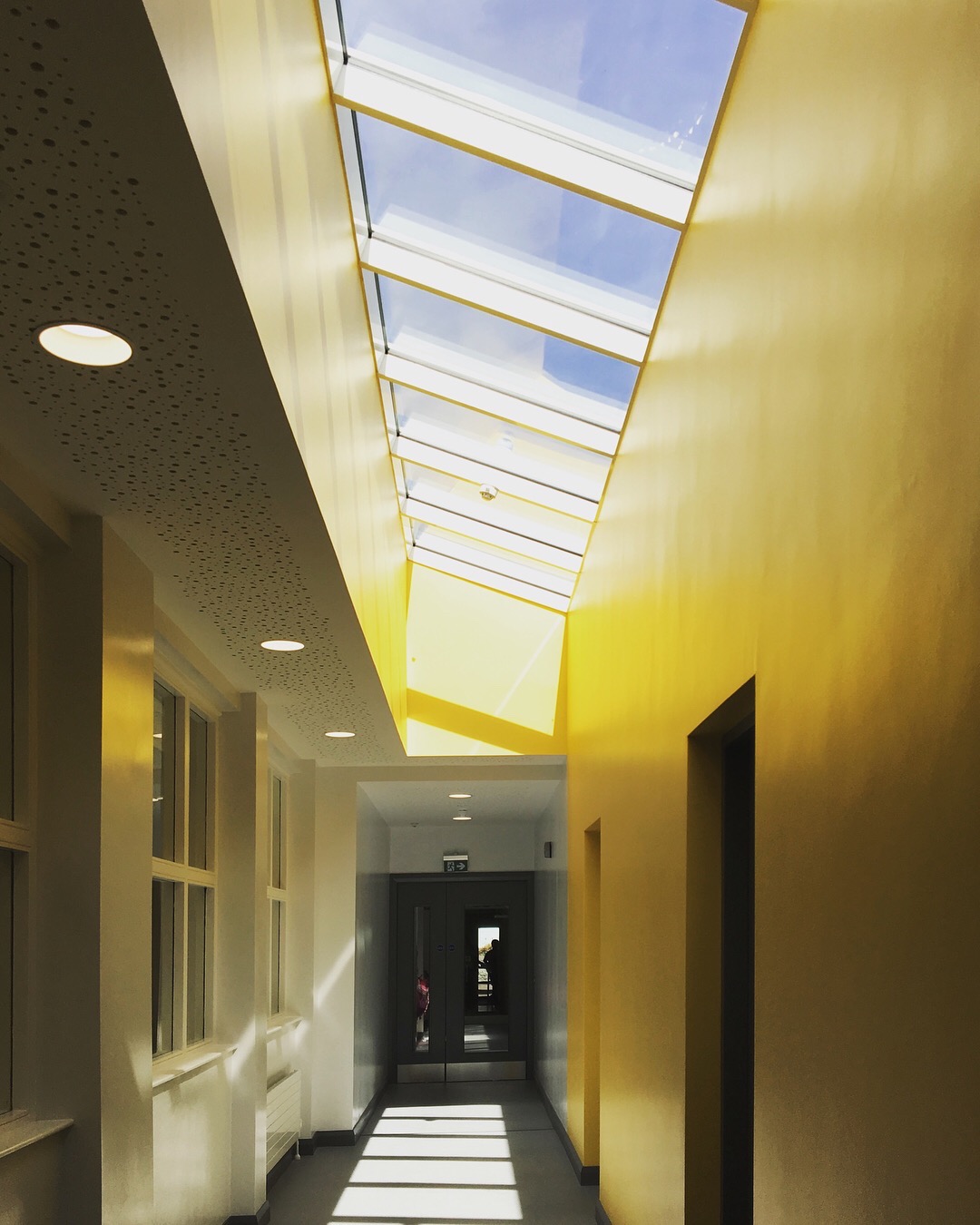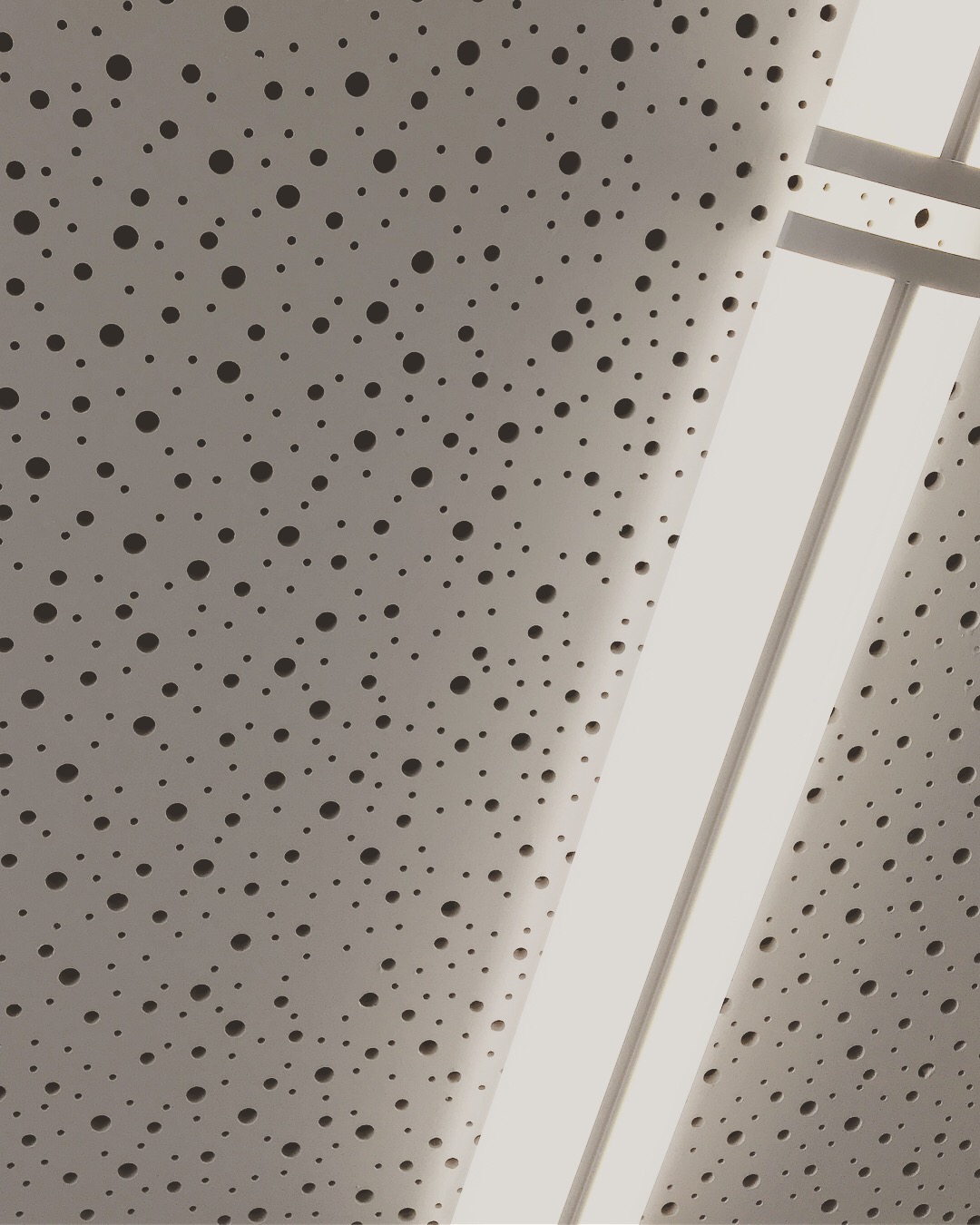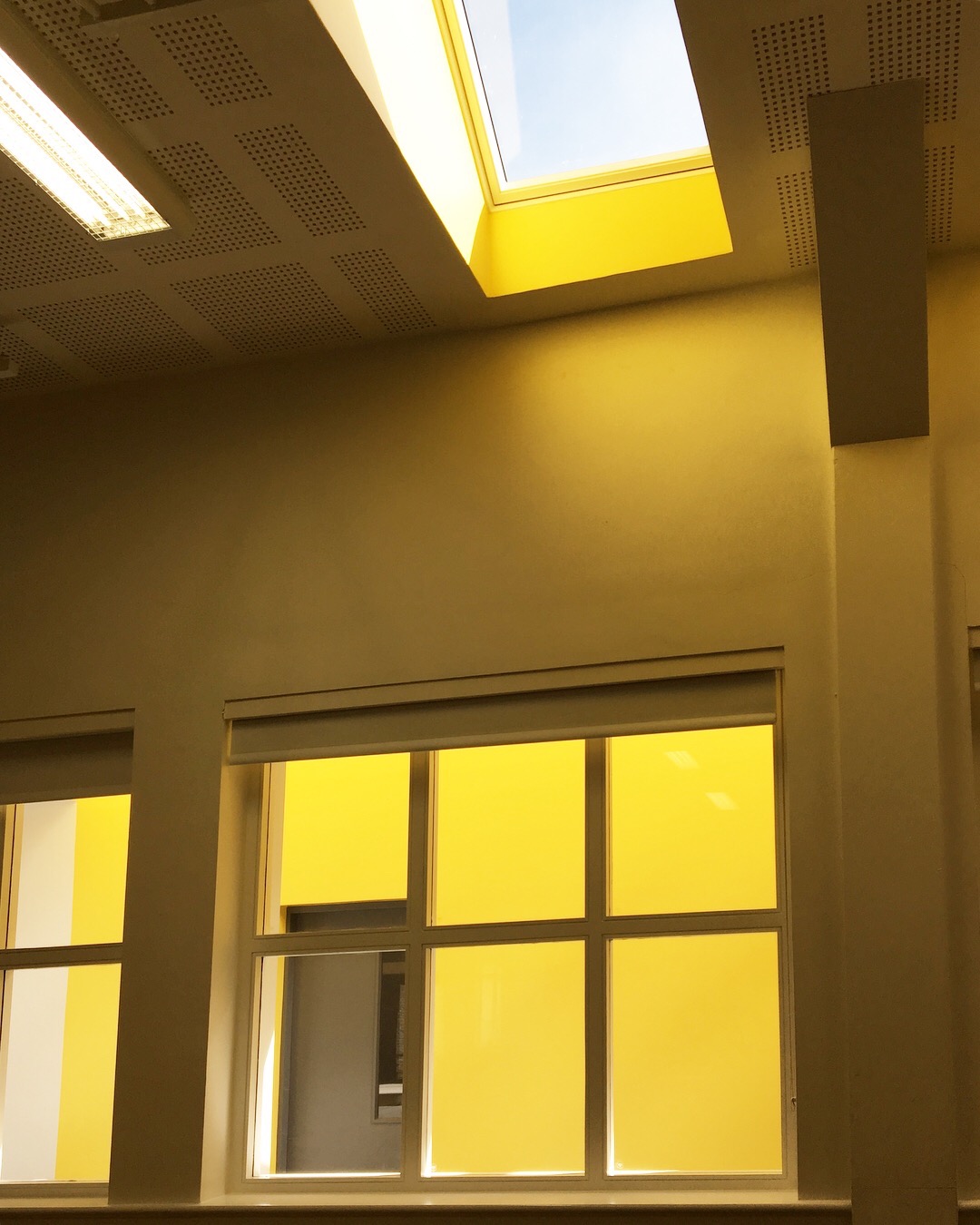kilbroney integrated primary school
Due to the increased intake of pupils, the school required additional rooms added to the front of the existing building. The extension includes two multi-purpose rooms, a staff room and a principal's office. The existing design meant that both pupils and teachers had to walk through the mutli-purpose hall in order to reach both ends of the school. D-on architects proposal was to create a new circulation route to allow people to go around the multi-purpose hall - especially useful for when there are separate events being held in the hall. The extension was completed in July 2018.
